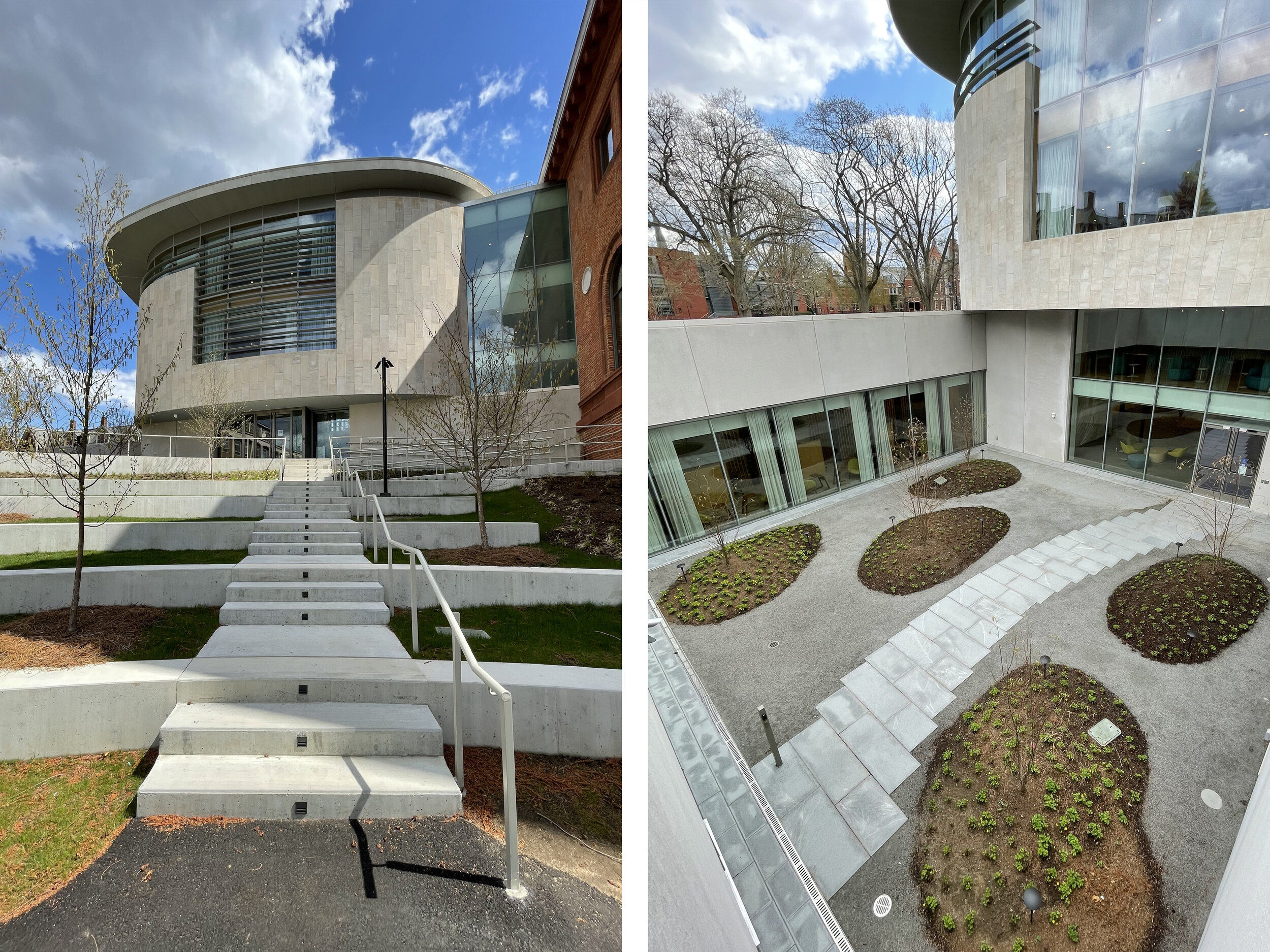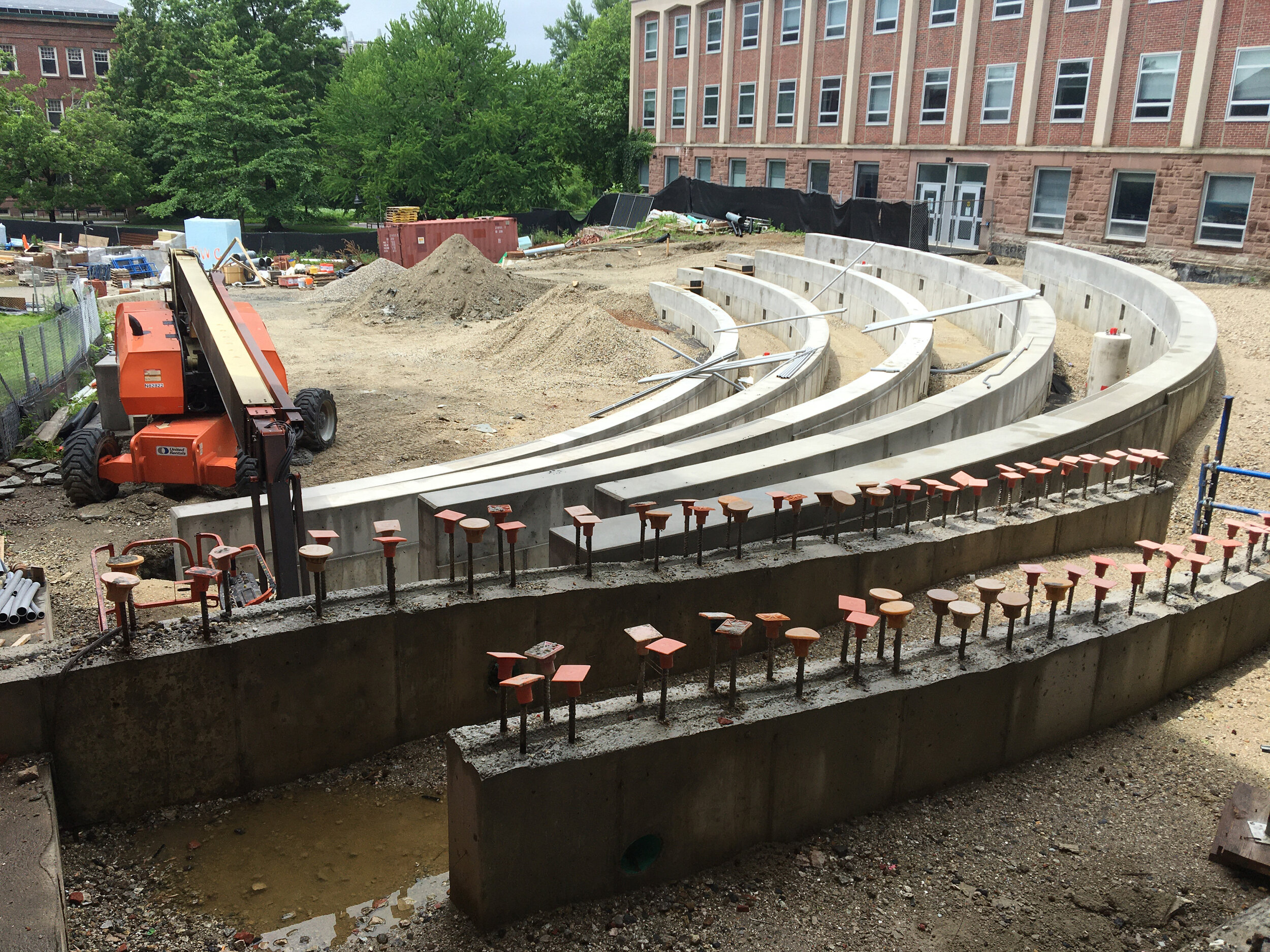NEILSON LIBRARY AT SMITH COLLEGE
Northampton, MA
In 1892, Smith College commissioned Frederick Law Olmsted to prepare a comprehensive landscape plan for the campus. Olmsted’s plan embraced and enhanced the existing hillside landscape and was designed with sweeping walks and framed vistas. In 1909, Neilson Library was built within the Olmsted framework at the core of the campus. Over time, however, additions were made to the 1909 structure, creating an impenetrable barrier between the Upper and Lower sides of the campus.
The newly reimagined Neilson Library, thoughtfully designed by Maya Lin Studio and Shepley Bulfinch, decreases the at-grade footprint of the structure and provides an opportunity to reconnect the lost pedestrian pathways through the center of the campus.
The footprint of the building was reduced in part by locating a portion of the library below ground, beneath a large at-grade intensive green roof. This roof structure supports a substantial soil volume allowing for the seamless integration of new shade trees within the existing 127-acre campus arboretum. A sunken courtyard with gently mounded landforms links the underground space to the historic library core.
A primary challenge in the design of the new Neilson landscape was the nearly 20’ elevational change between the front and rear entrances to the retained 1909 historic structure. Ryan Associates worked collaboratively with Maya Lin and Edwina von Gal on the design of a graceful amphitheater that accessibly negotiates this grade change and creates an important new gathering space on campus.









