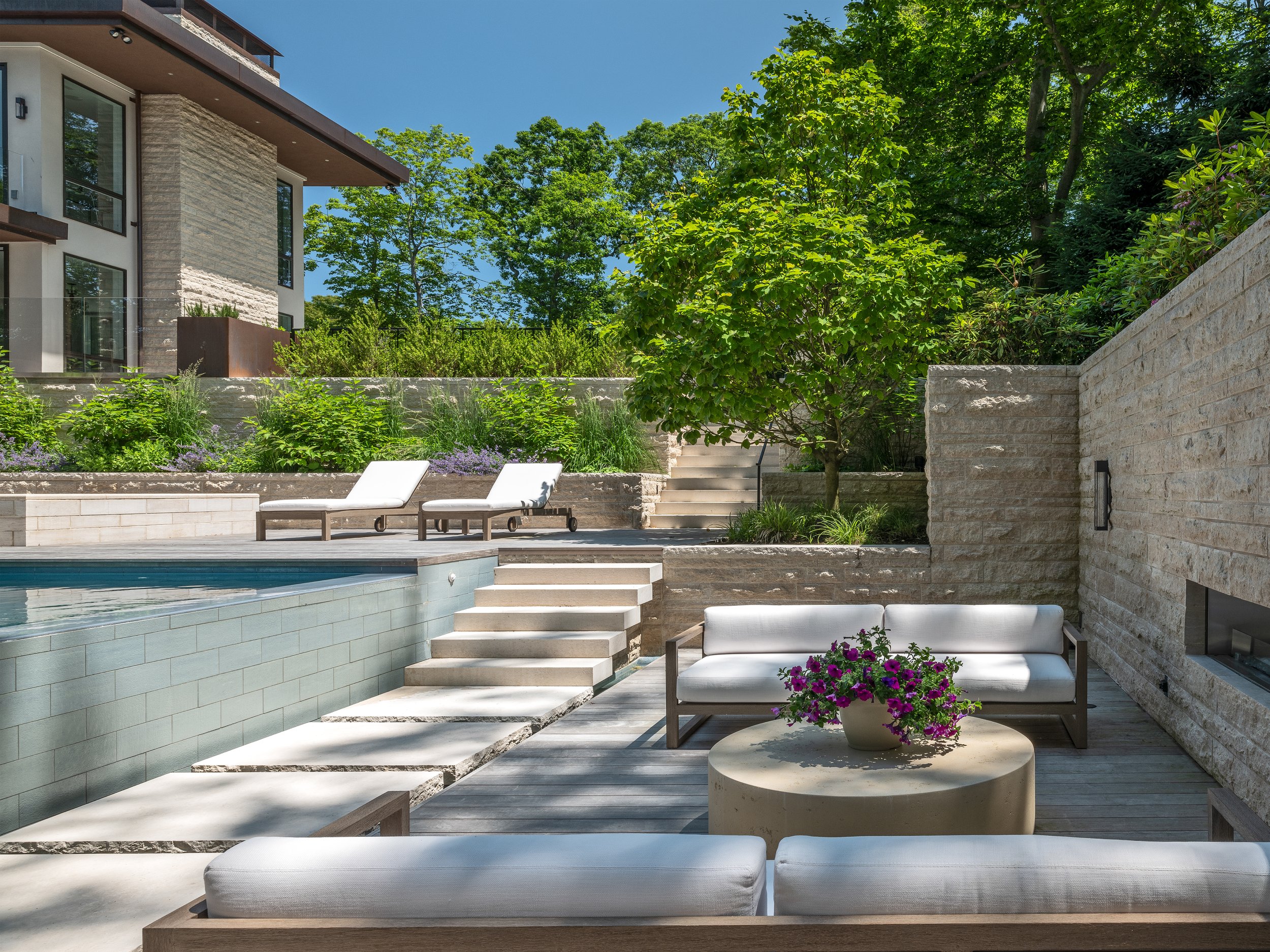BROOKLINE RESIDENCE
Brookline, MA
Set within a historic Brookline, Massachusetts neighborhood, this landscape is carefully detailed to compliment the clean lines and bold material choices of the contemporary home.
The approach begins at a threshold of two limestone walls, an element that is repeated further up the curving driveway. Adjacent slopes are planted to enhance the existing oak and maple woodland, while bands of evergreen plantings create a dense screen on the uphill slope. Rows of deciduous trees and lines of inkberry hedges frame the house and the main auto court. A large Japanese maple provides a visual focal point.
A lawn terrace off the main living area of the house is bordered by a wrap-around deck and broad limestone stairs. Tall limestone curbs and perennials bound the outer perimeter of the lawn.
Opposite the lawn terrace is a multi-leveled pool area. The double infinity-edge pool has a limestone patio at the north edge, with a covered outdoor kitchen and cabana. To the east is a sun shelf with large stepping stones, a water wall, and a hot tub surrounded by a wooden deck. To the south is a sunken deck with a built-in fireplace, providing additional seating.
On the opposite side of the home, a private garden slopes from the main level down to a lower-level in-law suite. A tapestry of maple trees, forest grasses, and hostas create the backdrop for a water feature that cascades over a series of staggered New England fieldstone walls and copper scuppers.
Completed 2023.
Architect: Adolfo Perez Photos by: Richard Mandelkorn










