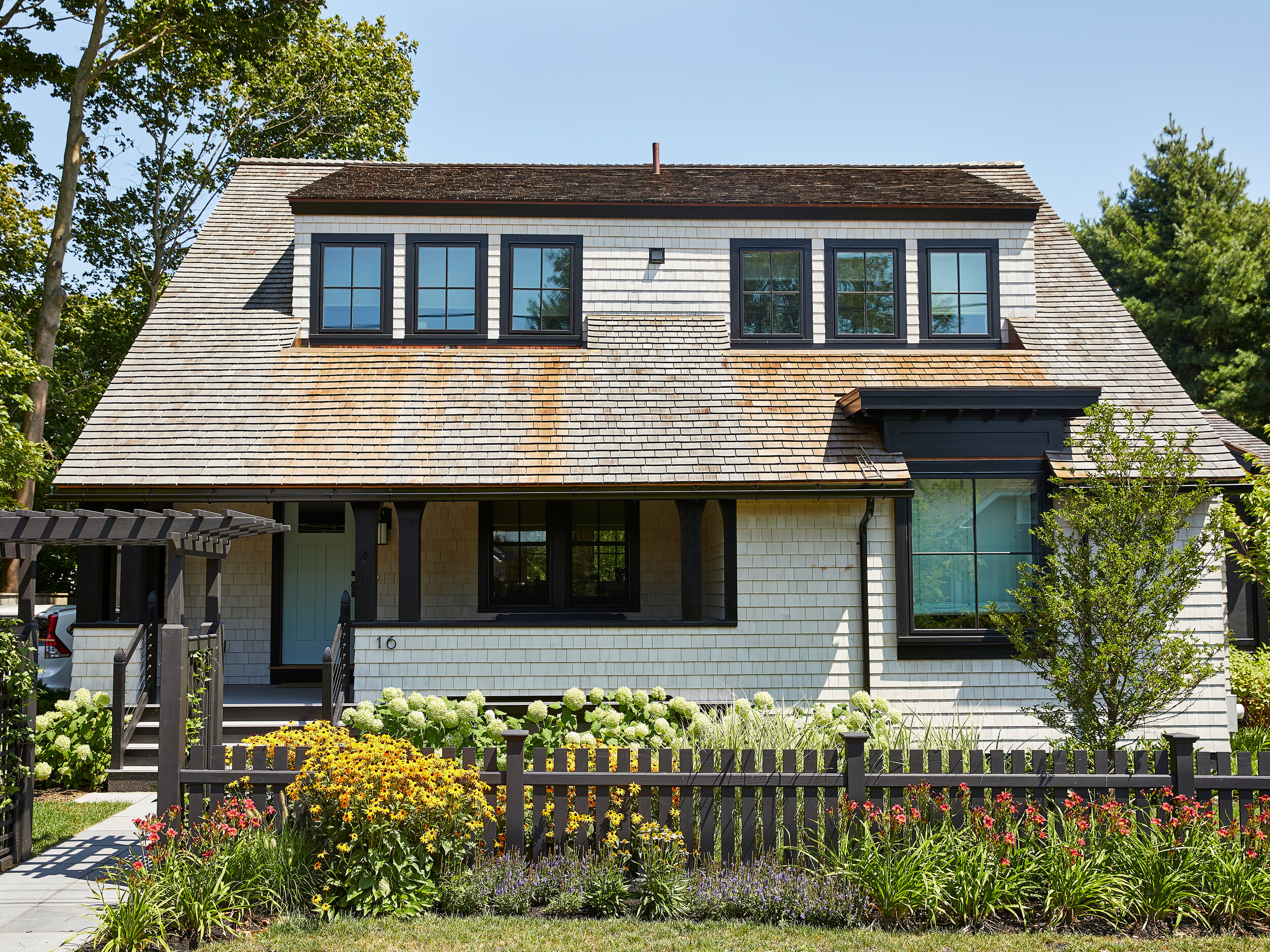JAMESTOWN NET-ZERO
Jamestown, RI
featured on This Old House
Working in close collaboration with the owner / architect, an existing residence in Jamestown was extensively renovated into a net-zero family home. A new garage/ barn was thoughtfully placed to enhance the outdoor space for the family’s use, providing privacy to the north and east as well as a dining courtyard settled within the architectural framework. An exposed ledge creates a point of interest between the outdoor dining space and the adjacent lawn.
A stroll through the open clover lawn brings you to a firepit lounge area as well as two separate outdoor playrooms. Bracketing the lawn area are hedges of red twig dogwoods (Cornus alba 'Elegantissima’) which provide winter interest and definition. Flanking the lawn is a series of stone thresholds with granite posts marking the passage from one room to the next. Low maintenance perennial planting of flowers and ornamental grasses tie the lawn area with the front entrance and bloom with a striking display of color and scent through the summer months.
Architect: Union Studio General Contractor: This Old House Landscape Contractor: Landscape Creations of Rhode Island Photos by: Joe St. Pierre and Anthony Tieuli
Platinum, Green Entire Home - Remodeling, 2019 Best In American Living, NAHB





