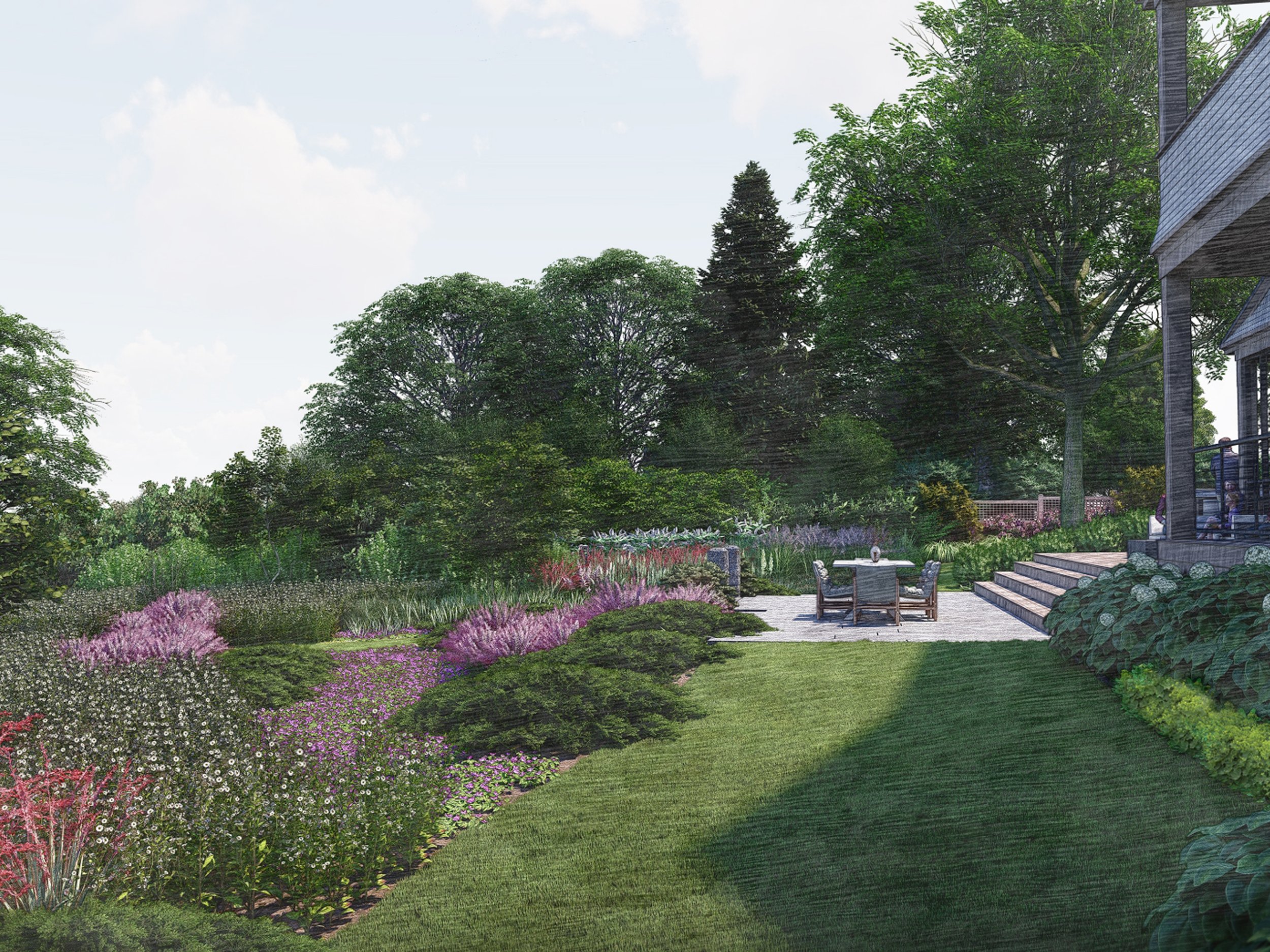SAKONNET RIVER RESIDENCE
Coastal Rhode Island
Positioned on a bank overlooking the tidal Sakonnet River, this coastal shingle-style home is oriented to maximize water views throughout the indoor and outdoor living spaces. The landscape is composed of distinct areas for dining, gardening, and relaxing. A casual path connects to the beach through a managed successional buffer zone.
Large, locally sourced, reclaimed granite posts open onto a permeable gravel driveway with cobble edging. Staggered plank pavers and steps transition to a series of lawns and patios. A carefully detailed cedar perimeter fence adds privacy and encloses a large vegetable garden with raised planters.
A multi-phase management plan was developed for the half-acre coastal buffer zone to replace aggressive introduced species such as Japanese Knotweed (Fallopia japonica) and Multiflora rose. Large groupings of indigenous species, such as Arrowwood (Vaccinium dentatum) and Bearberry (Arctostaphylos uva-ursi), aid with erosion control, provide habitat and forage for animals (including humans) and insects, and provide seasonal interest.
Rain gardens manage stormwater by intercepting roof runoff and are planted with dry and wet-tolerant plants, including Wild Indigo (Cornus sericea ‘Kelseyi’), Sweetgale (‘Myrica gale ‘Lowboy’), Blue Cardinal Flower (Lobelia siphilitica) and White Turtlehead (Chelone glabra).
Currently under development.
Architect: Union Studio General Contractor: WKP Construction Landscape Contractor: Landscape Creations RI







